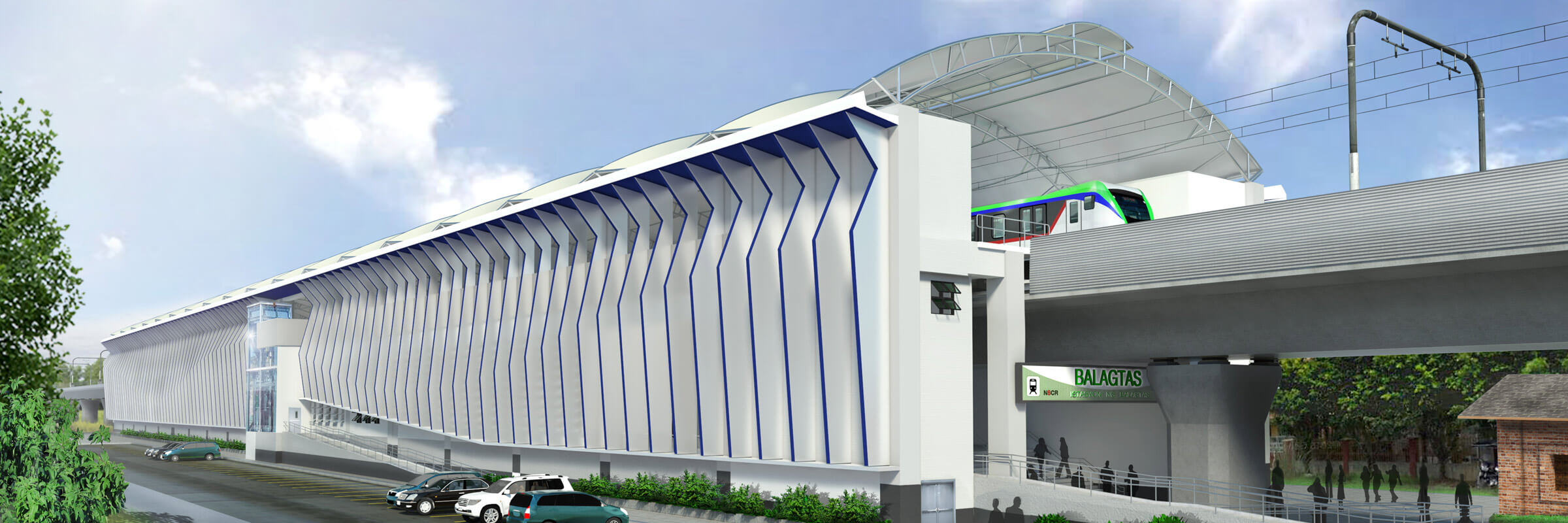Innovation three: The unconventional use of lightweight fill
To address issues relating to the building of a large embankment over problematic ground conditions, we worked with Fulton Hogan to optimise the soft soil design. Together, they identified an innovative, unconventional approach using lightweight fill solution instead of adopting convention earthworks.
This geotechnical solution optimised the construction program, allowing bridge construction to commence earlier with less impact to residents and road users, while reducing the diameter of the piles and improving safety.
Importantly, these innovations provide the opportunity to cater for similar innovative structures and methodologies in the future, compounding future clients’ cost, program and safety improvements.
Innovative use of technology to improve workflow efficiency
Historically, industry-standard design processes are labour-intensive, relying on 2D drafting, string-based modelling and constant static updates from the road designers to the structures team. This is not only time consuming but also increases the possibility of human error and a communication disconnect. Traditional Autodesk® Revit workflows did not allow for automation improvements.
Through careful collaboration and a strategic partnership with Autodesk®’s development team, we rapidly developed and deployed a method for using Autodesk® Dynamo as a conduit between Autodesk® Civil 3D and Autodesk® Revit, to easily combine road and bridge design modelling, reducing design turnaround time by 30 to 50 per cent.
By introducing high levels of automation, we were able to deliver a compliant bridge design with reduced design risk and increased agility in reacting to design changes for the project.
Autodesk® has now packaged this innovation as a discrete software offering, available as the Autodesk® Model Authoring Foundation. This represents a significant step forward for the industry for future projects of a similar scale. We have also standardised these innovative technologies and workflows across our business, enhancing our ways of working and gaining efficiencies for projects in the future.
Award-winning solutions
Across the project, our innovation and engineering excellence has saved hundreds of hours in design, with significant construction cost saving and completion ahead of schedule. Our specialist teams used technical innovation to set new benchmarks and maintain high standards for Australian engineering. In recognition of the excellence achieved on this project, our Detailed Design was recognised as the 2020 winner of the Australian Engineering Excellence Award in Sydney.













