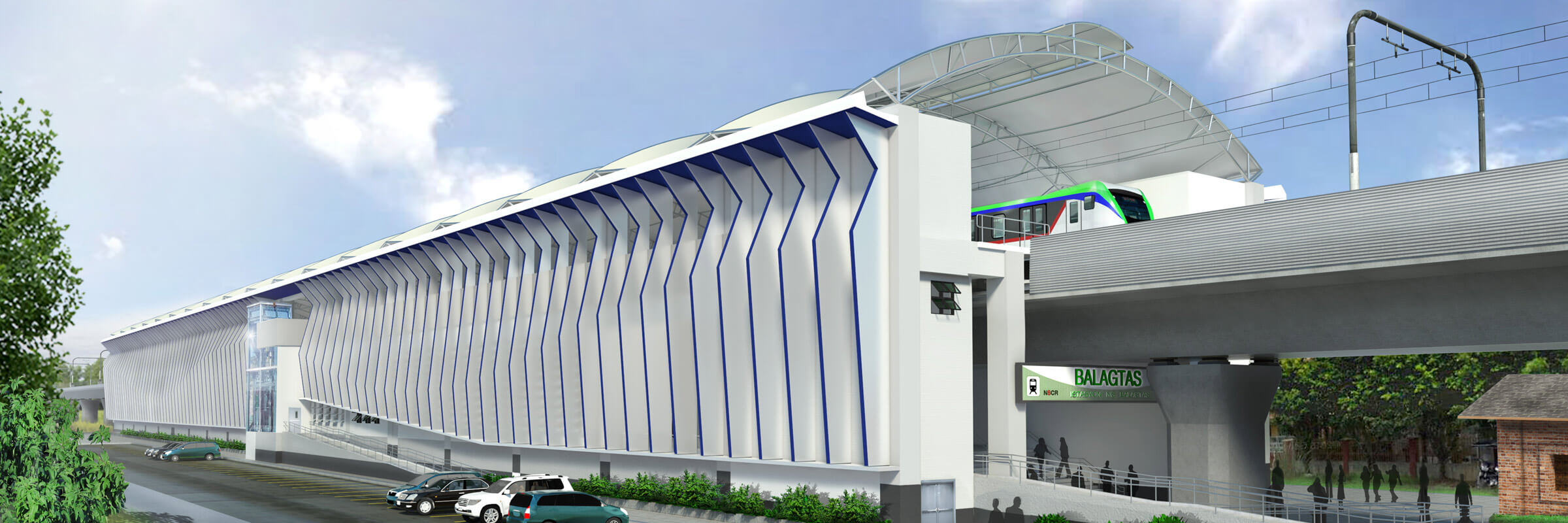

This 3.2-hectare site, located approximately six kilometres north of the CBD, features 10 architecturally designed residential buildings and over 6,000 square meters of green open space.
Summary
The former Channel 9 site redevelopment stands out for its innovative stormwater management solutions, seamless integration of public and private spaces, and an emphasis on sustainability and aesthetic landscaping. SMEC played a pivotal role in navigating complex site conditions and regulatory requirements to enable a cohesive and visually appealing design that aligned with Mirvac’s vision for a sustainable and liveable community.
The redevelopment site presented steep topography with a 15-meter elevation difference, particularly around Scott Street and Richmond Avenue. Stormwater runoff converged in a natural low point, the “gorge,” creating challenges for drainage and overland flow management.
Council regulations in the area were untested for a project of this scale, requiring unique solutions and extensive engagement to align development objectives with municipal standards. Site-specific constraints, such as integrating existing levels with new infrastructure, retaining significant tree lines, and managing construction on a historically significant brownfield site, further compounded the complexity.
The transition from public to private ownership of roads required careful coordination with Council, while maintaining Mirvac’s aesthetic and functional goals for residential and public spaces.
Solution
SMEC provided expertise in civil and geotechnical engineering, delivering solutions that balanced environmental considerations, cost efficiency, and community needs. Leveraging tools like 12D and BIM, the team developed solutions to overcome site constraints, streamline approvals, and achieve Mirvac’s vision.
- Stormwater management: SMEC specified specialised detention tanks and treatment systems to regulate runoff, improve water quality, and prevent pooling. Tanks have been strategically positioned to optimise maintenance and minimise lifecycle costs.
- SMEC undertook comprehensive 12d models and stormwater simulations including the design of sediment basins to manage water during construction phases. The project adhered to stringent pre-development flow rate conditions, with water management systems calibrated to exceed Council expectations. Modelling ensured alignment with storm scenarios, minimising risks of flooding or damage.
- The gorge area has been equipped with swales and drainage to effectively capture and manage runoff. SMEC also undertook stormwater pit modelling to strategically block existing pits to minimise ongoing maintenance.
- Earthworks optimisation: SMEC led the detailed design drawings for bulk earthworks. Sandstone excavated from the site minimised waste disposal costs and reduced environmental impact. Our team co-ordinated the threshold level of building entrances early in the process so they were suitable for all abilities and provided required flood protection, which then set the floor levels in each building.
- Construction optimisation: SMEC sister company Robert Bird Group provided structural engineering services for temporary construction works, such as the crane platform used during demolition of the Channel 9 tower. The crane was a critical construction element which required strict safety and compliance protocols. SMEC geotechnical team provided peer review of the RBG temporary works design.
- Roads: The redevelopment involved reconfiguration of roads and infrastructure which required extensive engagement with the local Council to refine driveway gradients and roundabout designs. This proactive approach helped secure approvals for both public and private domain works.
- Geotechnical support: A Magnum Stone retaining wall was designed to stabilise slopes and maximise usable space. Our geotechnical team liaised with manufacturers to optimise backfill and grid requirements.
- Collaborative design process: SMEC worked closely with Mirvac, the lead developer, to align engineering solutions with their vision for a sustainable, vibrant community. SMEC led the integration of civil engineering elements with architectural, and landscape features to deliver a functional yet visually appealing precinct. This included leading coordination meetings with other consultants (hydraulics, electrical, and traffic engineers) to address potential design clashes and iterative discussions to refine stormwater strategies, optimise road designs, and address aesthetic considerations.
Impact
This development took an underutilised asset and re-developed the land into a high value residential development. SMEC’s proactive and solutions-focused approach contributed to the transformation of a historically significant site into a sustainable urban community, showcasing our expertise in delivering high-profile developments with long-term value. This resulted in associated property value and aesthetic improvements for the neighbouring community.
Our contributions ensured effective stormwater management, maximised developable land, and optimised infrastructure design. Mirvac’s vision of a vibrant and sustainable precinct was realised, with the site’s steep topography and challenging stormwater dynamics transformed into opportunities for innovation:
Added Value:
- Sustainability and Cost Savings: The comprehensive stormwater management plan regulates runoff, improves water quality, and mitigates flooding risks, aligning with sustainable urban water management practices. Utilising 3D modelling, SMEC facilitated real-time, remote collaboration with stakeholders, streamlining the review and approvals process. This approach enhanced design accuracy and reduced material waste.
- Community Impact: The redevelopment introduced approximately 6,000 square meters of publicly accessible open space, including parks and gardens, fostering community engagement, and promoting active lifestyles for local residents.
Mirvac
Willoughby NSW
$420m
2020 –
2024
Willoughby City Council
Sydney Water
AusGrid
Jemena
NBN Co.
Mirvac Design
CHROFI
McGregor Coxall













