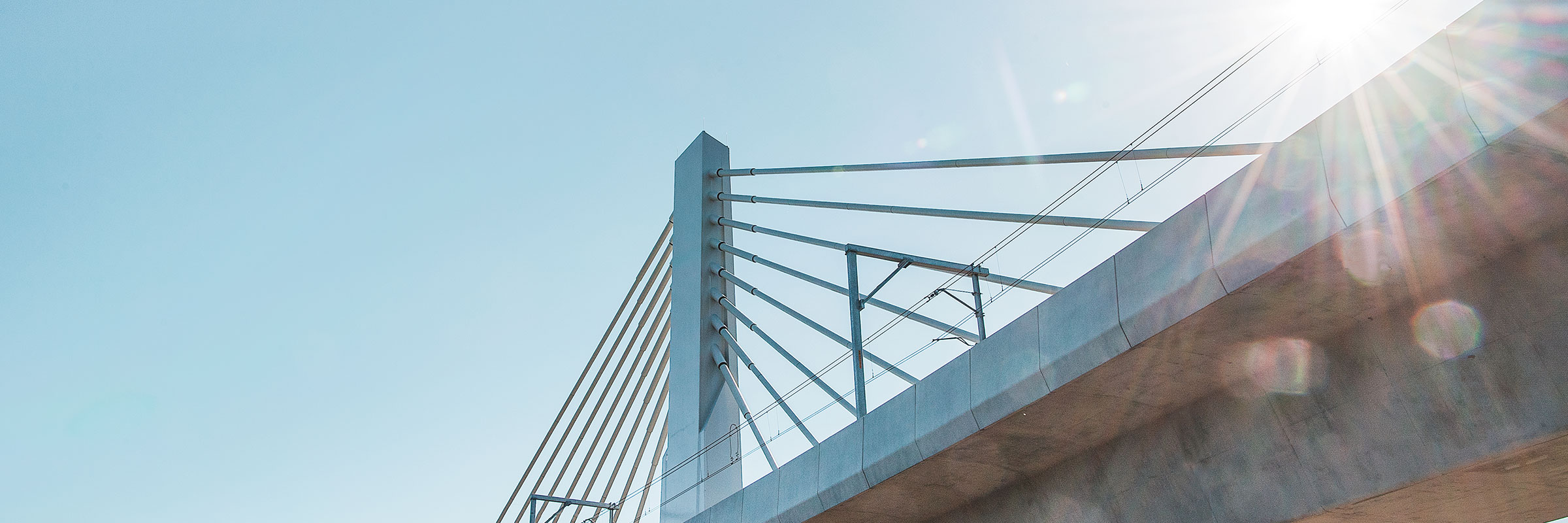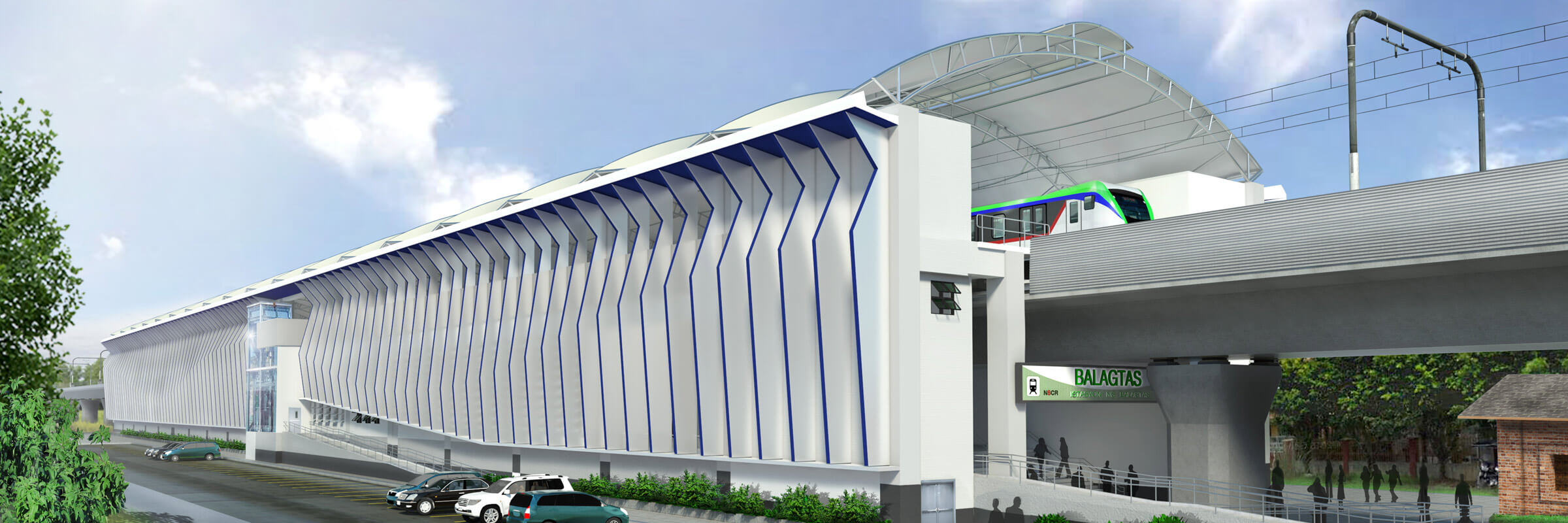

We spoke with SMEC’s Luke Drowley (National Manager – Tunnels), David Jefferson (Technical Principal – Bridges) and Bob Kenderes (Principal Engineer – Structures) to ask them to share their key achievements on this transformational project. Luke, David, and Bob outline the innovative technologies and approaches that have been used in the design and construction to overcome challenges to a geotechnically challenged site.
They also impart their insights on critical design elements that should be prioritised in designing and implementing solutions to ensure efficient construction methodology within an existing domestic and commercial precinct. This was the first phase towards achieving an accessible transport connectivity for the local community
Q: Sydney Metro is changing how a whole city moves. Can you describe SMEC’s contribution and scope on the Sydney Metro West – Western Tunnelling Package (WTP)?
A – Luke, David, and Bob: SMEC was engaged by the Gamuda and Laing O’Rourke Consortium (GLC) as part of a design joint venture with GHD, responsible for the detailed design of the WTP. We have designed 9 kilometre of twin tunnels between Sydney Olympic Park and Westmead, including cross passages; two station boxes, the ground works to accommodate a future maintenance and stabling facility and the tunnels and dive structures which connect mainline tunnels to the stabling facility. We are continuing to support GLC through the construction phase.
Q: What is your role and responsibilities as part of the project? What have been some of your key achievements?
A – Luke Drowley: I was the Engineering Manager for the design joint venture. I provided leadership to a design team of around 200 people across multiple engineering disciplines including geology, hydrogeology, hydrology and environment, durability, sustainability, geotechnical, tunnel, civil and structural engineering.
A – David Jefferson: I was the Lead Structural Engineer for the design joint venture with the responsibility for structural designs within the stabling facility and for the first stage concrete pour (invert slab) within the metro tunnels.
A key achievement has been the design of the stabling facility which has required close cooperation between structural, geotechnical and road alignment engineers, with input from hydrological modellers to locate bridges, retaining walls and culverts in a constrained site. This involved staging of the works around A’becketts Creek that bisected the site.
A – Bob Kenderes: As the Package Lead and Lead Structural Engineer for the Parramatta Station box, I oversaw the structural design of the diaphragm walls, capping beams, and the steel struts and walers that support the sides of the station box excavation, which measure 30 metres deep, 190 metres long, and 25 metres wide. The diaphragm walls were also designed for future topside development loads for future proofing the final station interface.
Q: What innovative technologies or approaches have been used in the design and construction to deliver this project?
A – Luke Drowley: A key innovation for our project team was the realignment of the spur tunnels to enable construction beneath an existing 100-year-old sewer main. The client’s reference design required the sewer main to be relocated to enable tunnel construction to proceed. A superior design was developed which realigned the tunnels to pass beneath the sewer in its existing location. Using advanced computer modelling, our team was able to demonstrate that the tunnels could be excavated without impacting the operational sewer. This solution minimised disruption to the sewer asset owner, associated costs and time.
A – David Jefferson: The design of the tunnel invert slab required extensive use of 2D and 3D finite element models. The models were used to determine design actions from construction vehicles, operating trains, and the long-term movement in the tunnel linings when subject to high groundwater pressures. Design of the invert slab allowing for movement was challenging and required the innovative use of fibre-reinforced concrete to withstand flexural effects.
A – Bob Kenderes: Strutted diaphragm walls (D-walls) are an innovative method for constructing deep excavations. Originally part of the tunnelling package, the D-walls serve as a permanent waterproof retention system, improving upon the initial design that used a temporary retention system. This innovation will significantly reduce time, cost, and materials by the project’s end.
Q: As cities expand and populations continue to grow rapidly, what critical elements should be prioritised in designing and implementing solutions (from your technical areas of speciality) to ensure efficient and accessible transport connectivity for all?
A – Luke Drowley: As a tunnelling specialist, I am biased in thinking that every piece of infrastructure should be put underground! Underground metro systems are proven to be the most efficient means of moving people around cities. Sydney’s current investment in underground metro will facilitate population and economic growth for many years to come. I am proud to have worked on a project that will be providing highly efficient transport to many people long past my lifetime.
A – David Jefferson: The efficiency and reliability of a transport system is dependent on the quality and durability of the civil infrastructure that supports the system. My role is to optimise the design and detailing of structural components to provide durable designs at the lowest construction and maintenance expenditure. It is this drive for the lowest capital and maintenance costs that provides a transport system for all.
A – Bob Kenderes: Given the high cost and scarcity of land, this underground electric transport system is designed to be efficient, durable, sustainable, and practical. By integrating current and future transport developments, it will significantly enhance the standard of living in Sydney for many years to come.
Thank you, Luke, David, and Bob for sharing your insights on this transformative project.
Luke Drowley (National Manager – Tunnels)
David Jefferson (Technical Principal – Bridges)
Bob Kenderes (Principal Engineer – Structures)
Sydney Metro West – Western Tunnelling Package
Sydney, Australia




