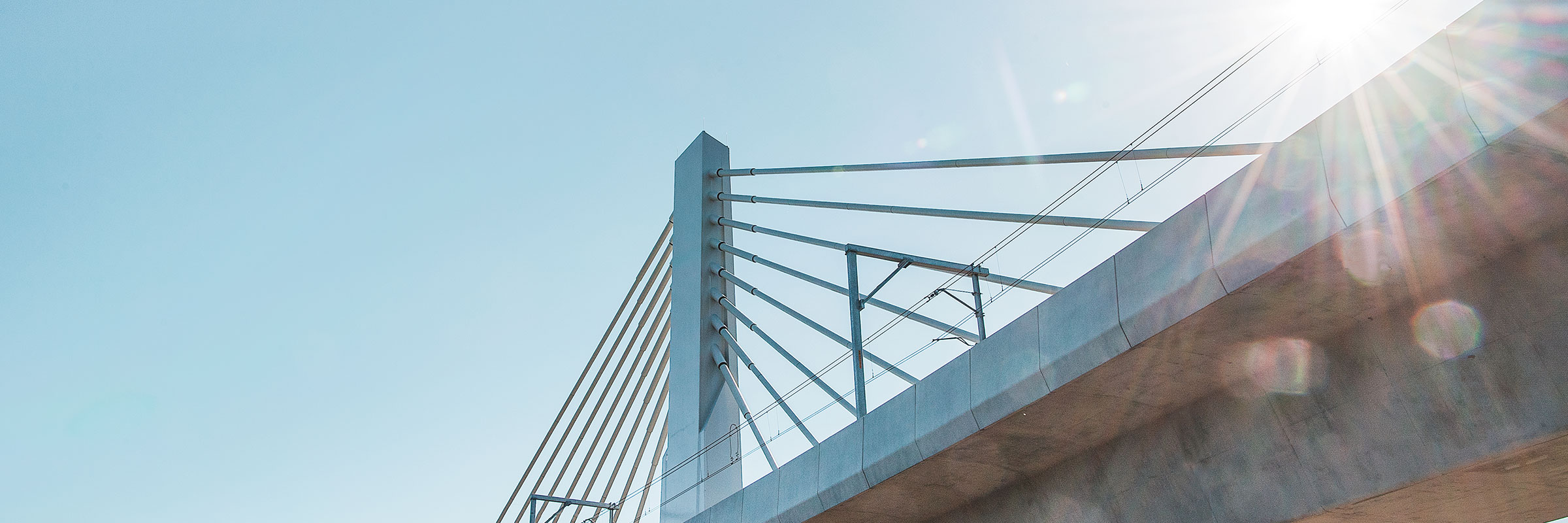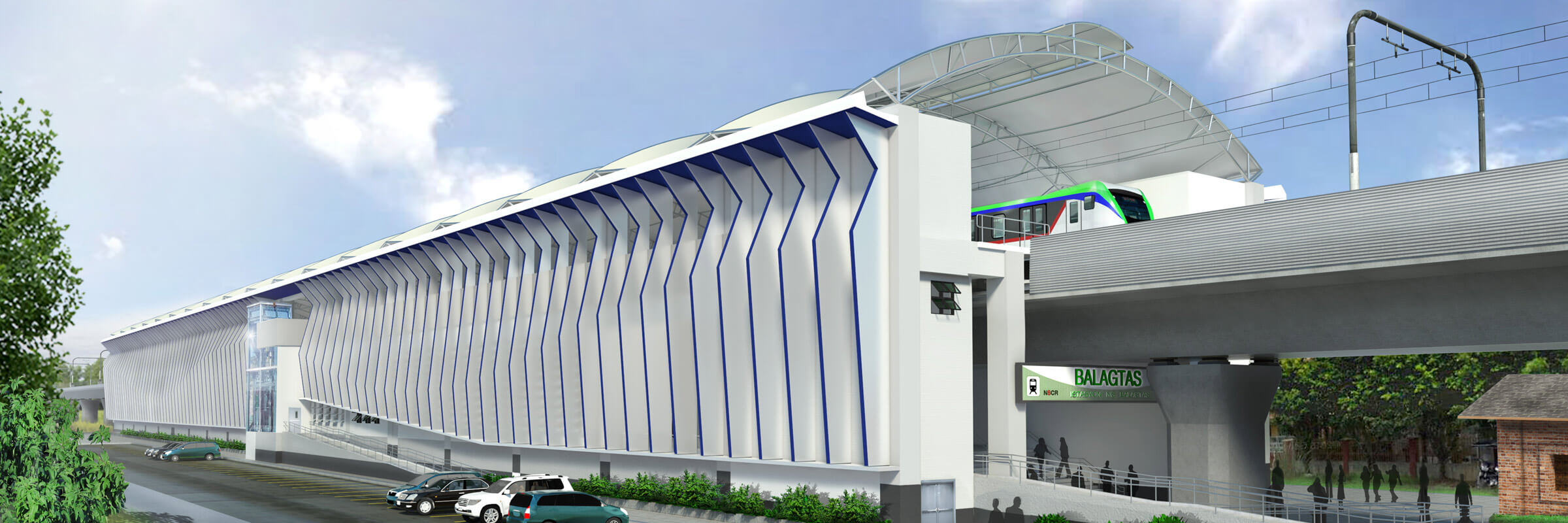

A full suite of structures was developed requiring more than 600 tonnes of structural steel, including a number of unique large format structures. The landmark triple-sided, double-decker, 25m high unipole has been placed strategically at the airport near the Passenger Terminal Building.
A key innovation was the use of architectural cladding that gives the structures’ their unique signature. An Indian Temple Leaf Design was incorporated into the full suite of signage structures. Alucobond cladding is supported on a geometrically complex steel frame together with Perspex inserts that are lit at night. Significant effort was needed in detailing the support frame for the cladding structure using 3-D CAD packages. Close cooperation with the cladding suppliers was also critical in achieving the desired quality during installation.
The South African design team worked closely with the Indian steelwork contractors to ensure that local section sizes were used and an efficient erection sequence was possible. The design of the massive tower structures required careful detailing of the connections to limit the fatigue stresses under wind loading. Reinforced concrete spread footings were designed for the varying geotechnical conditions to ensure simple and rapid installation of the units. A pre-tensioned bolt ring was used to connect the steel structure to the concrete substructure. This ensured that stress reversals in the connection were eliminated, thus preventing fatigue induced defects




